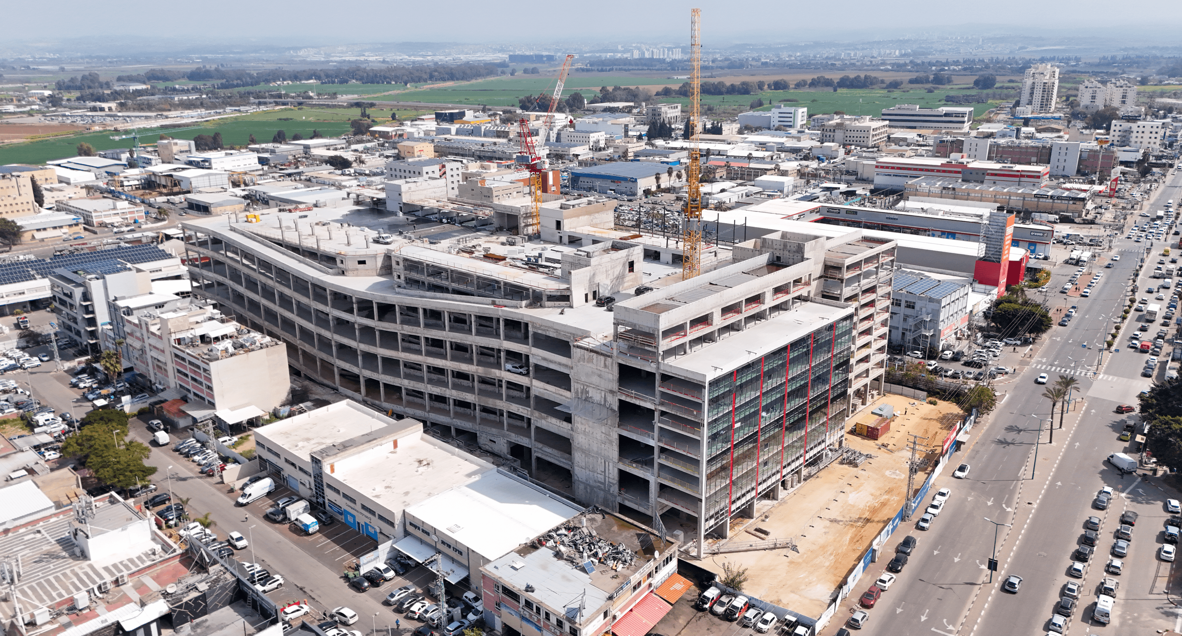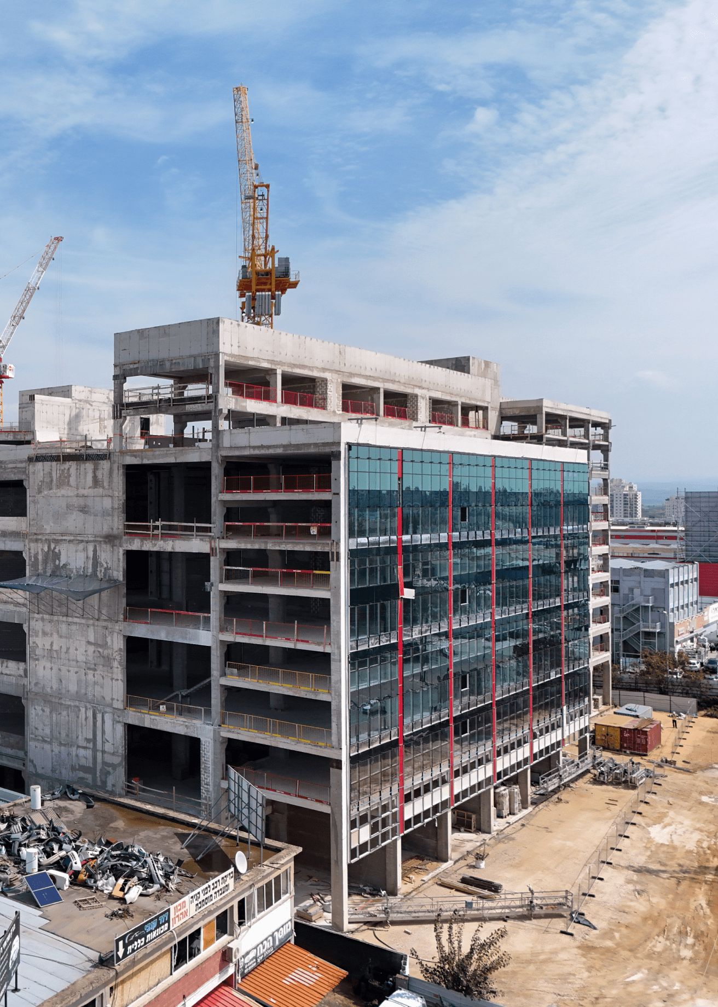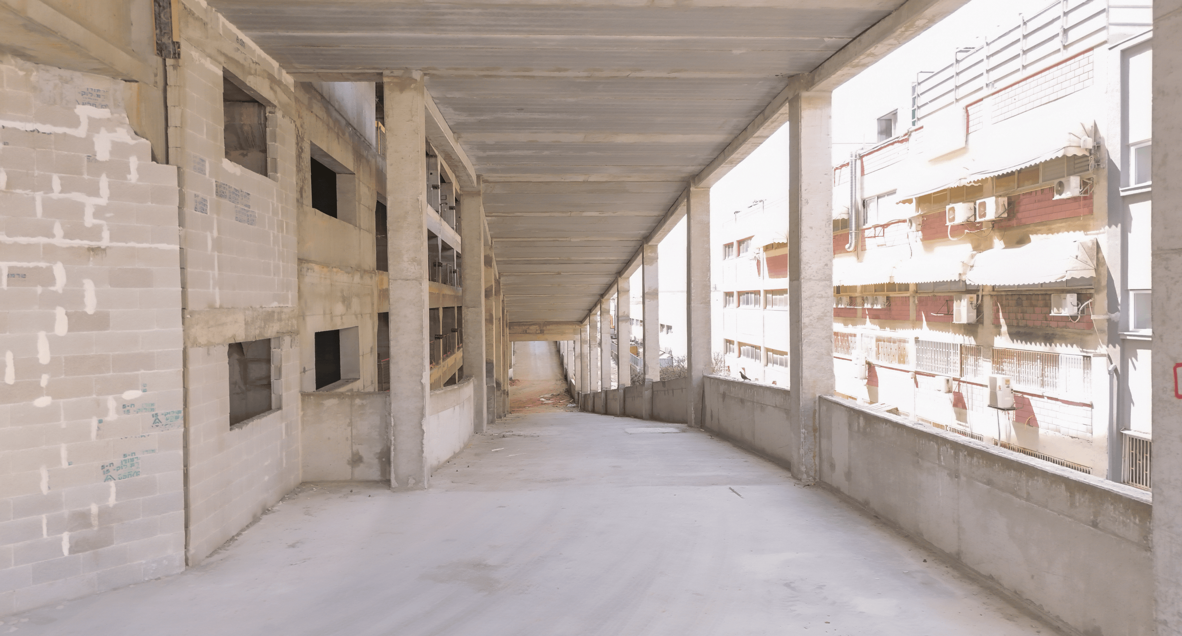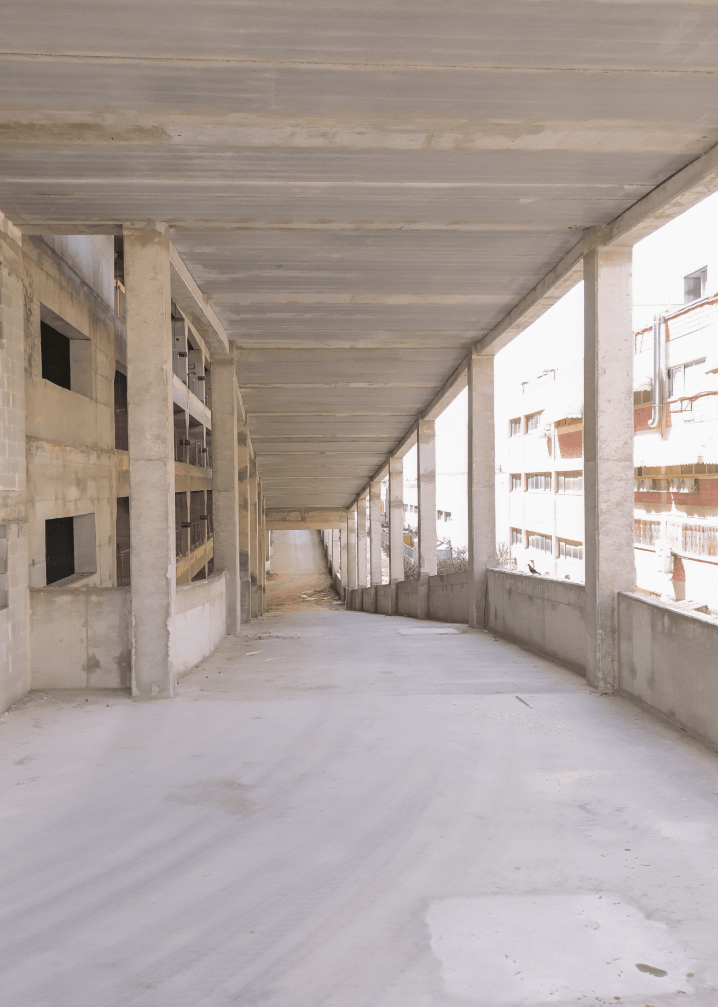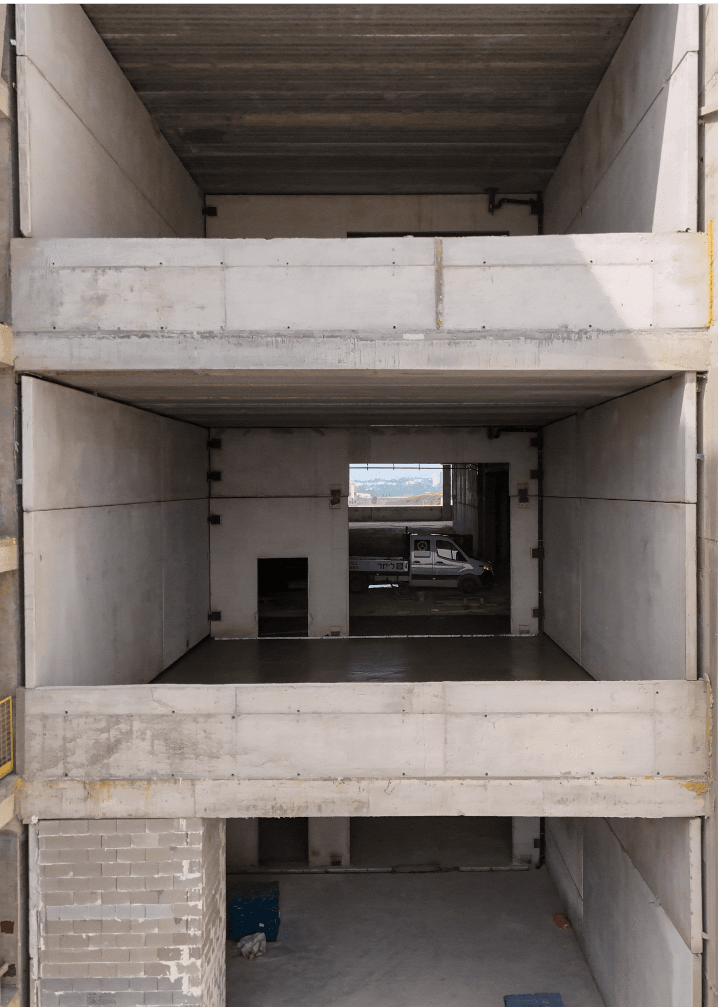Yuka Park Sgula
In-House Design of Industrialized Elements
The U Park logistics center, located in the Sgula Industrial Area, Petah Tikva, is being constructed on a 17,000 sqm lot, featuring a 100,000 sqm built-up area. Designed for light industry and commerce, the logistics center comprises five above-ground floors, gallery spaces, commercial areas, and access ramps connecting all levels of the building.
Ashcrete's technical department designed in house all the main industrialised elements that form the building's structural framework, including 3,600 cu.m Industrialized columns, 3,500 cu.m of precast beams, 10,000 sqm of high-quality finished precast walls manufactured in a battery mold, 5,000 sqm of panel walls for interior partitions, and 62,000 sqm of panel ceilings in various thicknesses.
All elements were manufactured at the Ashcrete factory and transported to the site, enabling a more efficient construction process and significantly reducing work time.


